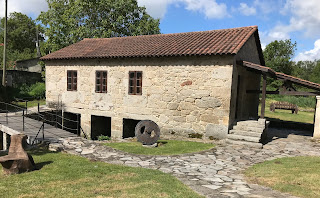Architecturally, it follows the model of apse, with a semicircular head preceded a straight stretch, with triple arch which connects with the single nave.
According to some authors, it reminds us silverware workshops of the Cathedral of Santiago of Compostela.
Three windows at medium altitude with arched columns light up the nave. In the apse also three windows illuminate the interior, though there are only semicircular arches and windows, both inside and outside.
In the beginning, it was intended to build a vault in the nave, although it was not made in the end and it has a wooden roof supported by pointed arches, resting on a few curious capitals of the Romanesque of the moment. The interior windows have simple decoration. In the nave, those on the north side have been blinded by the annexation of the building of the former Episcopal Palace used until the time of Bishop Aguirre in the nineteenth century as a summer residence. Inside semicircular arches decorated with trim were probably intended to accommodate graves that were never carried out.
In terms of decoration, chess impost is in several parts of the building reinterpreted both inside and outside. There are especially looked after north and south doors on the sides, and the main one is divided into three openings and has blind sides.
At the front door, we can see a large archivolt of four arches carved into torus and half round columns with groups of small balls The outer archivolt has chess decoration. The columns on which the archivolts rest are from local marble. The capitals are symmetrically paired decorated: centaurs, quadrupeds, birds and dogs. This symmetry is broken here, since one capital on one side has a human head. Centaurs remain us once again the silverware workshops. The quoins of the door also show animals, perhaps wolves or threatening dogs.
The side doors also show a delicate decoration. The north one can be seen only from the inside, and presents a fine chess decoration that is repeated throughout the entire church, as well as two heads of dogs in the quoins. The south gate is also decorated with chess motifs inside, and has a tympanum with a double row of blind arches outside. Symmetry surprises us again in the quoins, but in this case with two finely carved oxen.
The church is dedicated to San Paio, also known as Pelagius or Pelayo, a martyr of the 9th century who was beheaded in Cordoba by order of Abd al-Rahman. Of Galician origin, his relics are venerated in Cordoba. He is usually represented as a teenager due to his youth looking at death and holding a palm of martyrdom.
It still remains in the collective memory the summer resort of the different bishops of Lugo. In order to do so, a palace was built and attached to the Romanesque building. A recent collapse in this palace ruined the 15th-century facade and shows possible Roman remains.
In the surroundings of the church we find important references of traditional Galician architecture as a pigeon house in the garden of the palace, a laundry and an oven. Nearby there is a nice set of hórreos (typical Galician granaries). We must not forget that the church is very close to the passing of the Winter Way to Santiago, where the descent by Belesar begins to later cross the river Miño in the village.


